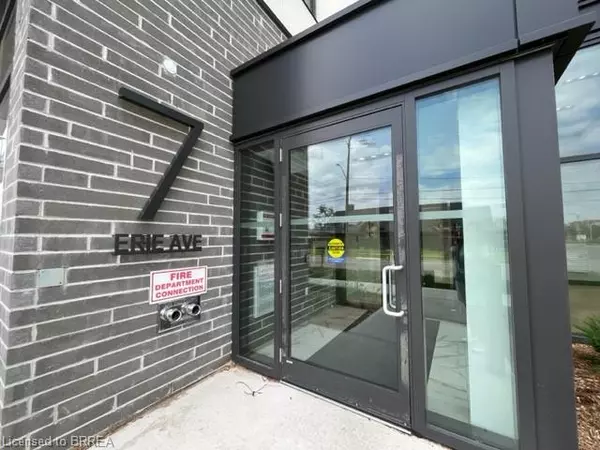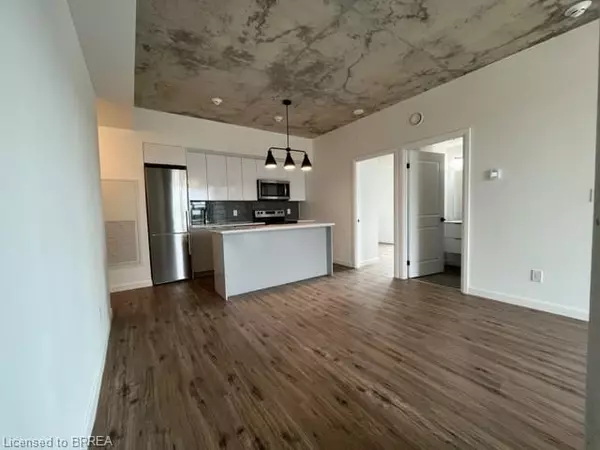
7 Erie Avenue #810 Brantford, ON N3S 0K5
2 Beds
2 Baths
796 SqFt
UPDATED:
12/18/2024 06:15 PM
Key Details
Property Type Single Family Home, Condo
Sub Type Condo/Apt Unit
Listing Status Active
Purchase Type For Rent
Square Footage 796 sqft
MLS Listing ID 40684724
Style 1 Storey/Apt
Bedrooms 2
Full Baths 2
HOA Y/N Yes
Abv Grd Liv Area 796
Originating Board Brantford
Property Description
Location
Province ON
County Brantford
Area 2084 - Eagle Place
Zoning F-C1
Direction Head West on Dalhousie and turn left on Clarence ,St turn right on Erie Ave
Rooms
Kitchen 1
Interior
Interior Features Elevator
Heating Forced Air, Natural Gas
Cooling Central Air
Fireplace No
Appliance Dishwasher, Dryer, Microwave, Refrigerator, Stove, Washer
Laundry In-Suite
Exterior
Roof Type Flat
Porch Open
Garage No
Building
Lot Description Dog Park, City Lot, Hospital, Library, Park, Place of Worship, Playground Nearby, Public Transit, Rec./Community Centre, Schools, Shopping Nearby, Trails, Visual Exposure
Faces Head West on Dalhousie and turn left on Clarence ,St turn right on Erie Ave
Sewer Sewer (Municipal)
Water Municipal-Metered
Architectural Style 1 Storey/Apt
Structure Type Brick,Cement Siding
New Construction No
Others
Senior Community No
Ownership Condominium






